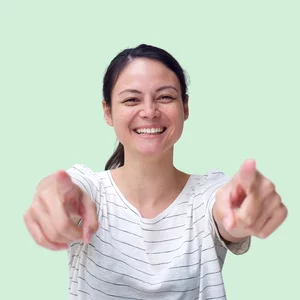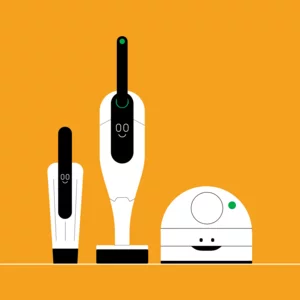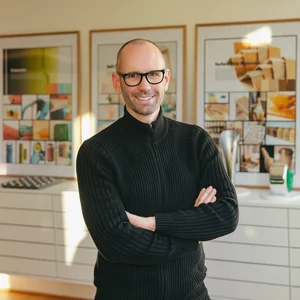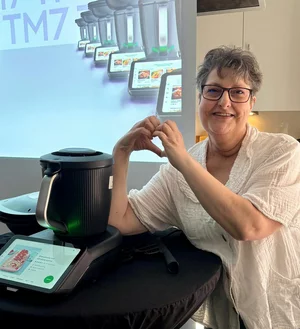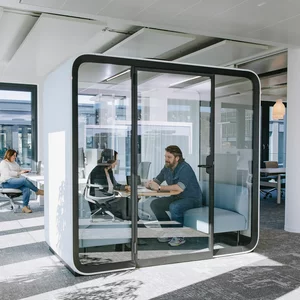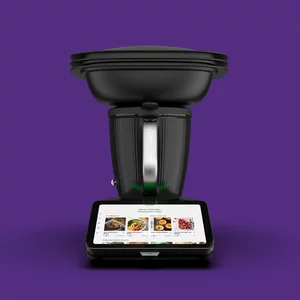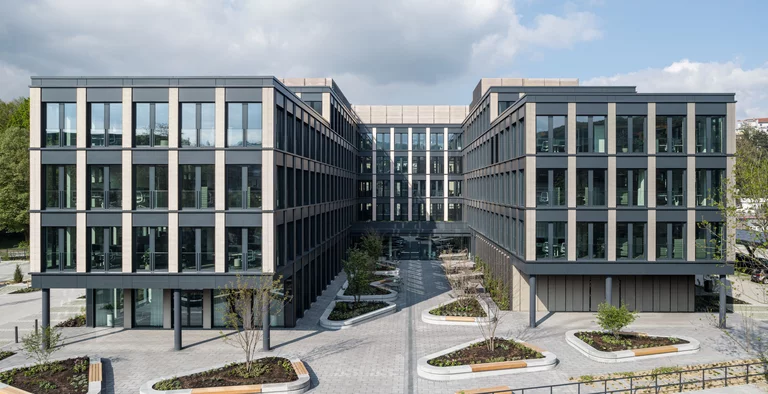
Relocation
Far more than just
four walls
We’ve done it – we have moved in! It has been a long road, with many challenges and adjustments; now we can finally start getting to know our new home. Everything is different and rather exciting, with countless new discoveries to be made. The new Vorwerk office in Rauental is far more than just another workplace: it is an environment packed with opportunity and inspiration. Even with this move we are also staying loyal to our historic headquarters on Mühlenweg – and affirming the strong commitment we have to Wuppertal as our home.
You may be wondering why we did not choose to simply remodel the existing office building. The truth is, our decision to move was not prompted solely by an aspiration to create spaces which better suit our modern, innovative way of working. Since the founding of the company back in 1883, Vorwerk has had its head office on Mühlenweg in Wuppertal-Barmen. Built in 1955, the administrative building at that site was the gathering place for many employees over almost 70 years – but it has now sadly reached the end of its service life. The site nonetheless continues to hold great significance for us, which is why some colleagues will eventually move back to Mühlenweg, into a new building which is scheduled for completion in 2028. Rauental will continue to be the commercial base of the German sales organisation.
Staying true to Wuppertal
We have 140 years of company history behind us, but one thing has been unwavering throughout: Vorwerk’s commitment to its headquarters in Wuppertal. Soon that commitment will be solidified in the form of two modern, future-ready company locations. The old nine-storey administrative building on Mühlenweg will be replaced with an innovative new building, set amid a green area incorporating the existing trees and plants, some of which are decades old. With these plans we are maintaining the connection to the historic company headquarters and at the same time creating an efficient, sustainable hybrid work environment. These characteristics are already being experienced in our new administrative building in the Rauental district of Wuppertal. Both office buildings reflect our special allegiance to traditional values as well as our determination to embrace change.
Signals for innovation
In designing the new office facility we have deliberately included strong signals to encourage a lively community culture. It starts with a free choice of workstation: allotted desks are a thing of the past. Instead we have open, inviting areas that promote dialogue and collaboration. Every Vorwerker also has their own locker for safe storage of personal items and IT equipment.
Even in the planning stages we took an innovative approach: rather than commissioning an external firm to plan the grounds of our office, we decided to actively solicit opinions and ideas from our employees. Various teams took part in several workshops in which they discussed their needs and preferences. Together we considered what our future workplaces should look like and how to make team collaboration even more effective in future.
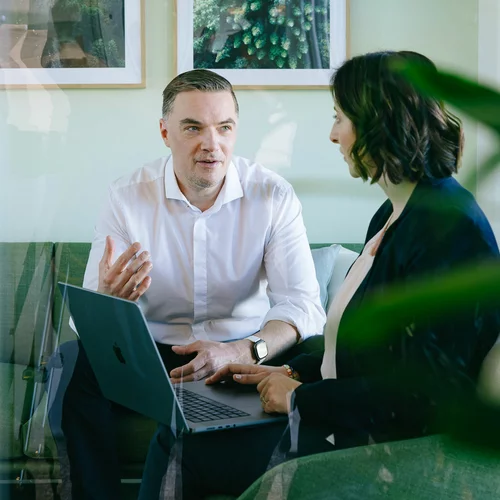
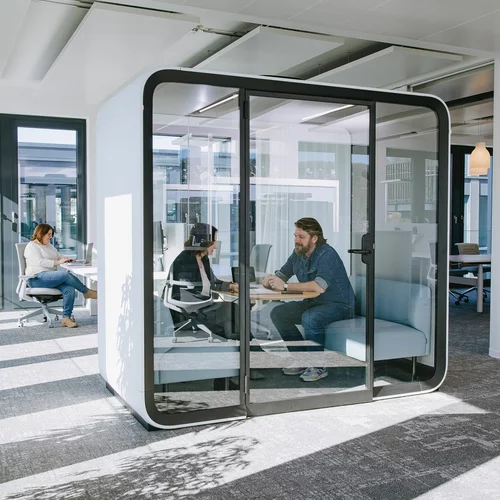
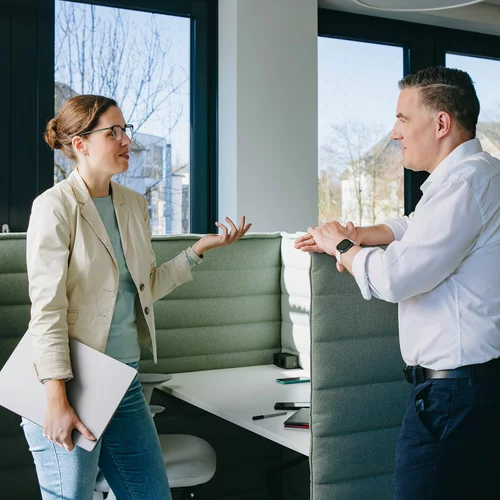
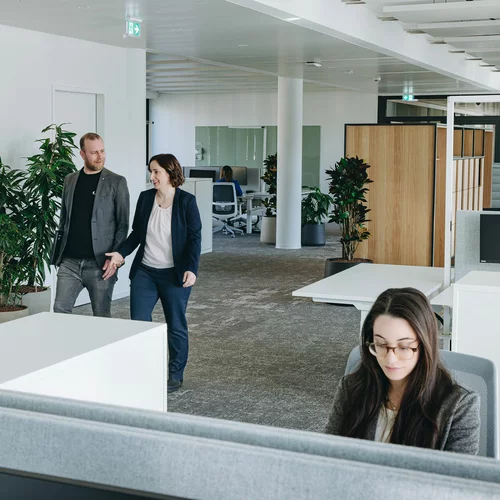
Straightforward and communicative
Our objectives are clear: more community; collaboration which is more creative and productive; and enhanced communication. The outcome is a contemporary, digital and intelligent infrastructure that supports our hybrid work and facilitates a straightforward connection to all teams worldwide at any time.
Everything can be used flexibly and individually. Our collaboration spaces can accommodate groups from two to 34 people, and the company restaurant with self-service area can also be used as a multi-functional space.
Sustainable and fit for the future
Sustainability considerations are also key in our already-completed building. We have placed a special emphasis on making the lighting as environmentally friendly as possible, with a view to respecting the flora and fauna at the site. A biodiversity expert was specifically commissioned to deal with planting inside and outside the building. We have included a special tower to provide habitat for bats. For birds, we have ensured there are many breeding sites and nesting spots as well as feeding stations.
To ensure we are true to our sustainability strategy, we have developed a future-proof and flexible energy concept that meets the requirements of modern working. It follows the criteria of the German Sustainable Building Council (Deutsche Gesellschaft für Nachhaltiges Bauen, “DGNB”) and meets KfW energy efficiency standards.
Efficient and certified
The project has been successfully certified in accordance with the “DGNB Gold with Sustainable Building Quality Seal”, which verifies an integrated understanding of sustainability that gives equal weight to ecological, economical and socio-cultural considerations. With this in mind the building is equipped with an advanced photovoltaic system that also supplies the electric charging stations for our cars. Anyone making the environmentally friendly choice to cycle to work will have access to partially covered bike parking spaces with charging columns for e-bikes as well as a service station equipped with tools and an air pump.
We have additionally fulfilled the specifications necessary for the “Sustainable Building Quality” (Qualität Nachhaltiges Gebäude, “QNG”) seal. Our building meets the highest ecological standards. As well as automated regulation of heat, climate and ventilation, it also integrates daylight-dependent control of lighting and shade.
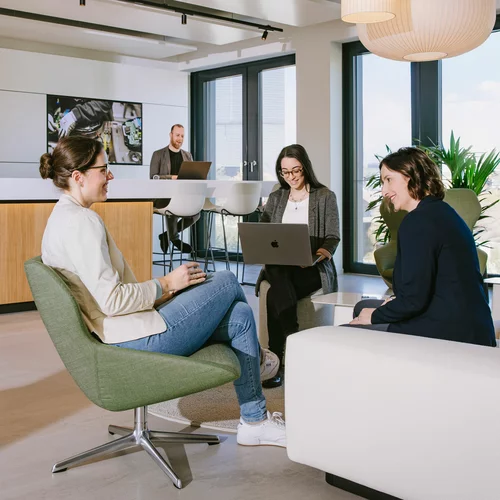
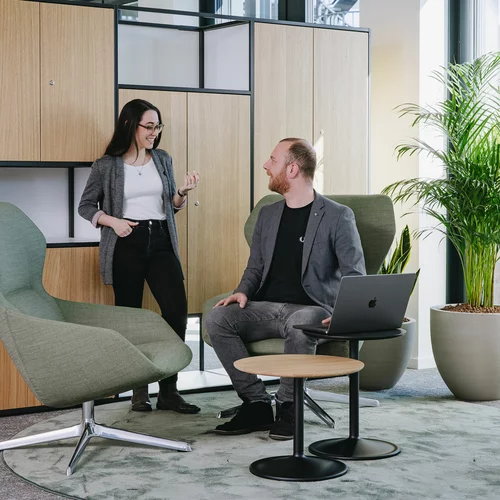
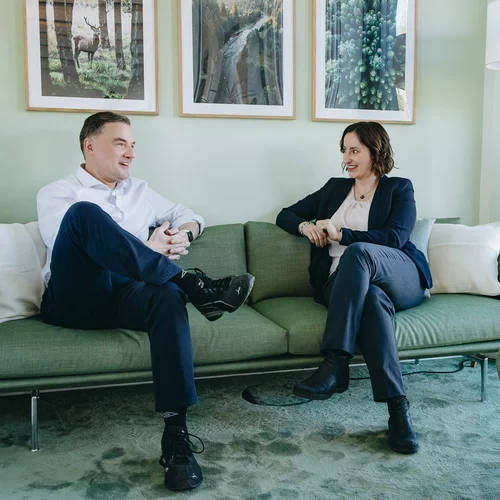
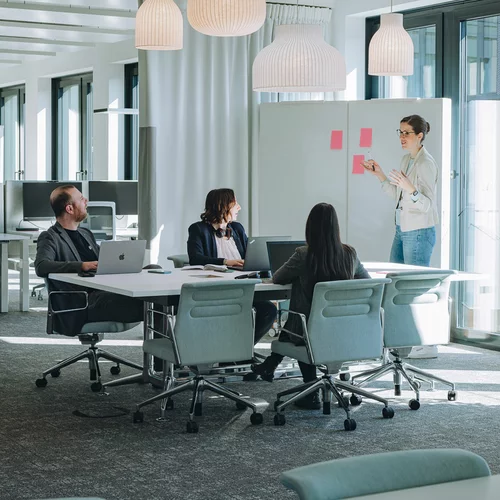
Comfortable and accessible
All work areas, lifts and entrances have been designed to be accessible, and corridors are wide. Designated parking spaces for employees with disabilities are directly beside the building’s entrance which is equipped with automatic sliding doors. There are also two accessible toilets.
The health of our employees is something we really care about at Vorwerk. That is why we are building a brand-new health centre at Vorwerk Elektrowerken in Wuppertal-Laaken, not far from the Rauental site. The new amenity, located in the former Vorwerk Museum, will feature a gym, massage facilities and physiotherapy, making it an ideal place for clearing one’s mind and taking a deep breath. What’s more, the Wupper river runs directly in front of the building, so visitors may wish to find a bench and linger a while. After all, nature can be so inspiring.
